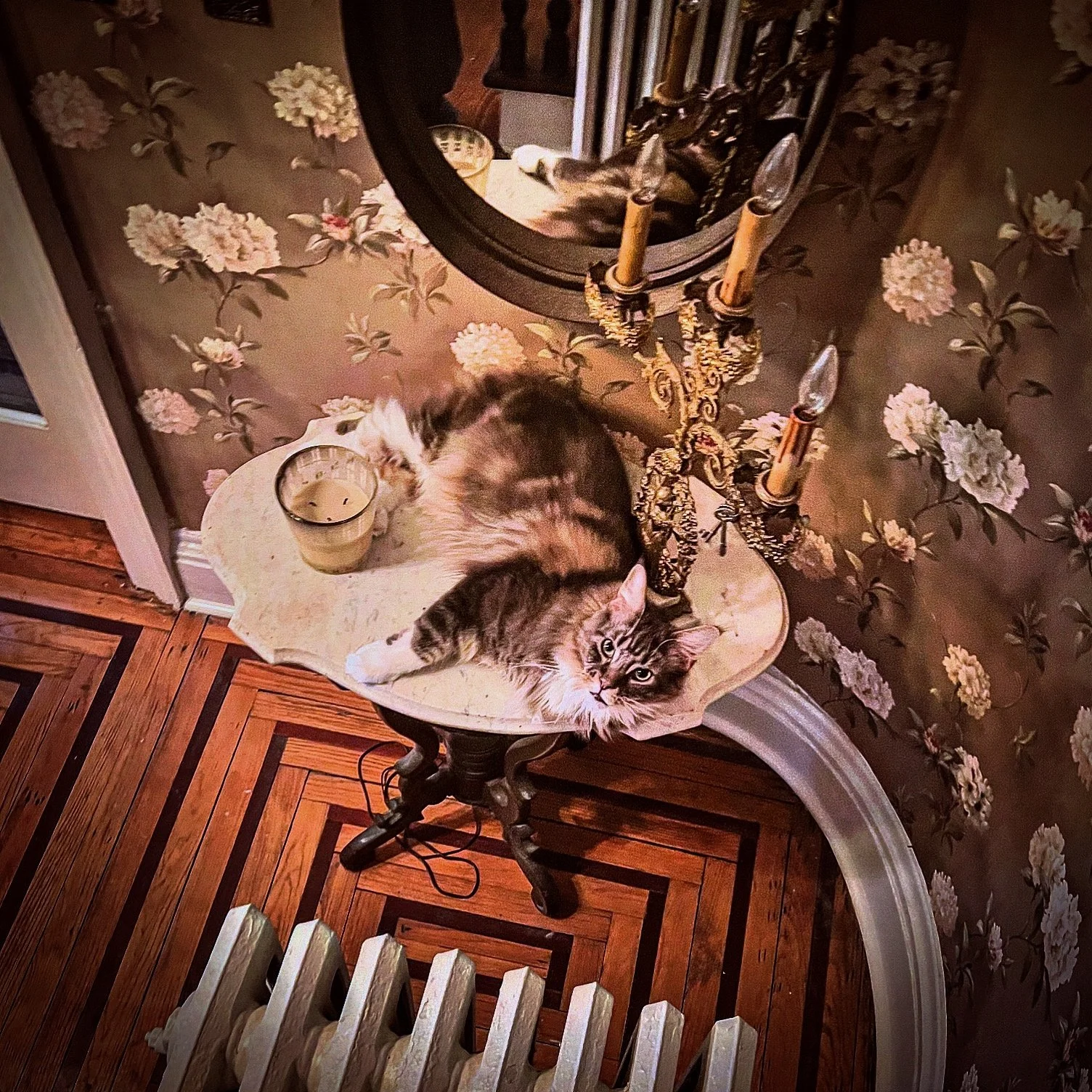Yellow Wood
L1: Living Spaces
Overview
Set within a 19th-century Second Empire house in New York’s Hudson Valley, Yellow Wood is Cara Cragan’s ongoing experiment in how design shapes daily life. The home—named after Robert Frost’s The Road Not Taken—is both literal and symbolic: a Victorian house of yellow-painted wood where living itself becomes a design practice.
L1, the ground floor, is the social heart of the house. It holds the kitchen, dining room, parlors, and porches—spaces for gathering, cooking, and connection. Through careful renovation, Cara preserved the home’s generous historic proportions while introducing new, highly functional spaces that align with modern life.
Design Approach
When Cara and her husband first moved in, the ground floor had a windowless bathroom doubling as a laundry room—the only guest bath on the level. The poor lighting and lack of workspace meant that laundry often spilled into shared areas, disrupting the home’s rhythm. Working with local contractor Chris Fisher, Cara reimagined this underperforming zone, relocating the laundry to the second floor—where most laundry is generated—and transforming the dark bathroom into a bright butler’s pantry and guest bath.
The new pantry features double-sided cabinets, honed Carrara marble countertops, and a built-in microwave tucked beneath. A bar sink, discreetly around the corner from the dining room bar, and plentiful electrical outlets make space for everyday tools—ice cream maker, air fryer, juicer, sous-vide machine, and more. The result is a compact, hardworking area that bridges hospitality and function. For a large house with a modest kitchen footprint, this move added valuable storage and utility without altering the historic floor plate.
The kitchen itself evolved over time: cabinets painted deep gray, walls softened to a neutral beige, a new Wolf range, and upgraded honed marble counters. The materials—stone mosaics, marble, and stained glass—recur throughout Yellow Wood, inspired by the couple’s travels and by the spirit of Frederic Church’s Olana across the river.
Living Pattern
Furniture across L1 mixes eras and temperaments: modern classics from Herman Miller and Design Within Reach meet auction and Craigslist finds, local antiques, and commissioned pieces by folk artist Earl Swanigan, including portraits of the couple’s cats. The atmosphere celebrates creative freedom—what Cara calls a “Mad Hatter meets Garden of Eden” sensibility—where rules fall away and authenticity leads.
Two spectacular porches extend the living pattern. The winter porch, a south-facing sunroom off the dining room, glows with light and warmth from a propane stove, opening toward the outdoor fire pit. The summer porch, a long eastern gallery lined with windows, hosts large dinners around three contiguous picnic tables, merging interior and landscape.
Music also fills the level: a dedicated music lounge with piano and guitars anchors the home’s social rhythm, reflecting Michael’s musicianship and their circle of creative friends.
Even small gestures—the original wallpaper and Victorian light fixture in the front foyer—were preserved as touchstones of the home’s layered past.
Atmosphere & Materials
Across L1, contrasts define the experience: matte against gloss, salvaged against new, the old house reframed by modern life. The renovation turned frustration into flow, transforming everyday tasks into rituals of design.
This level embodies the project’s larger ethos: living as practice, practice as design.
















