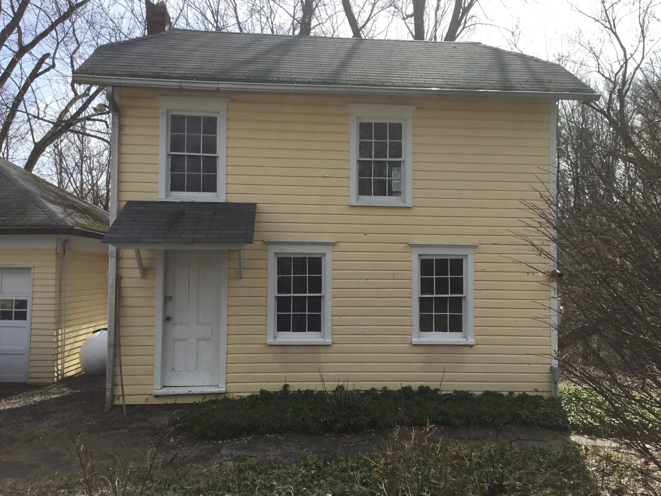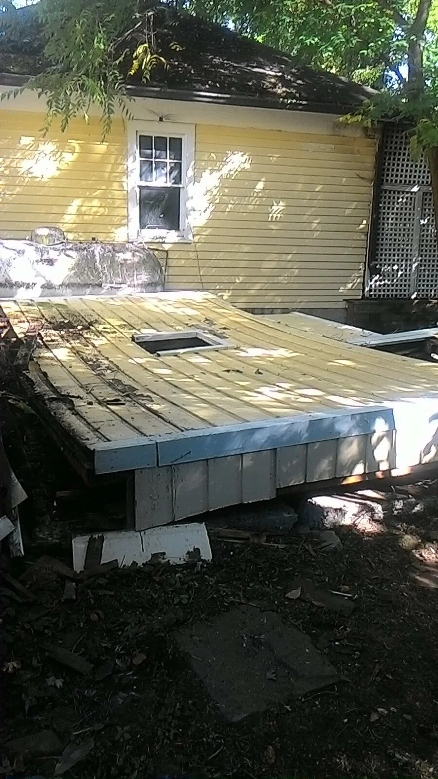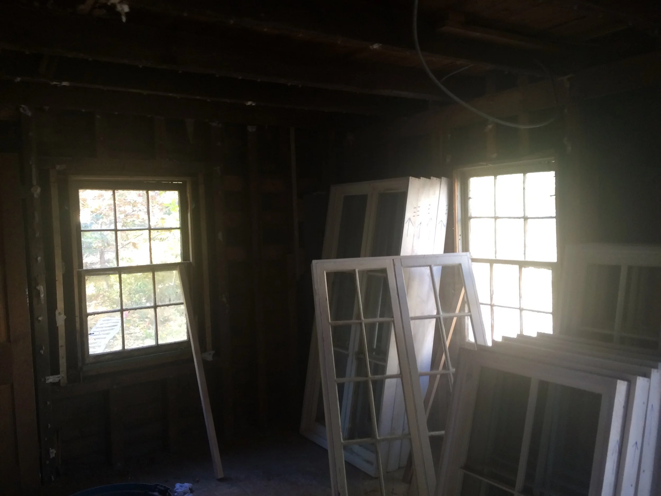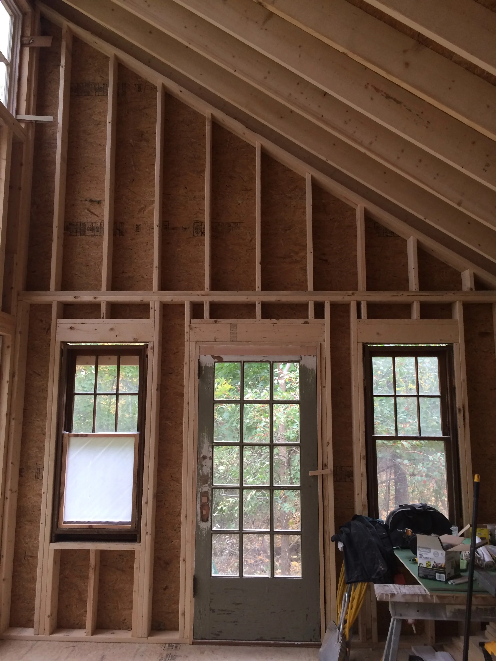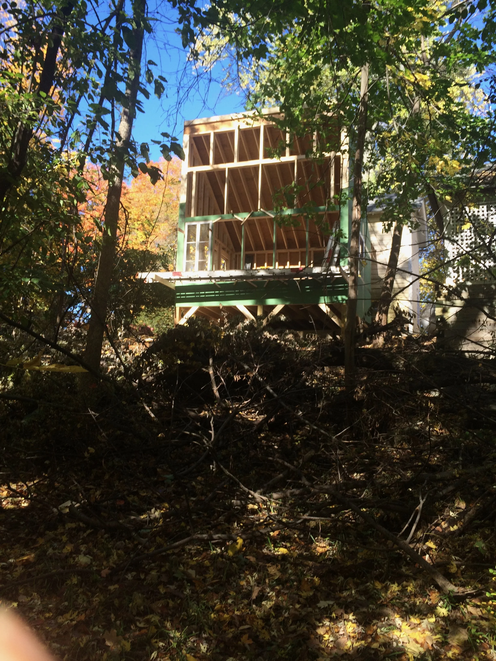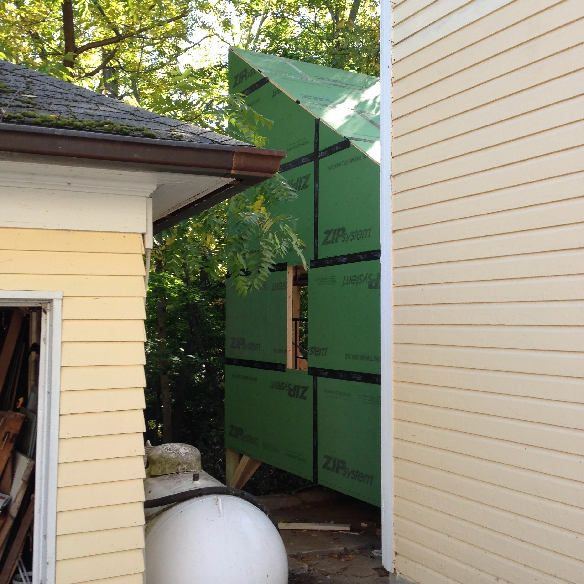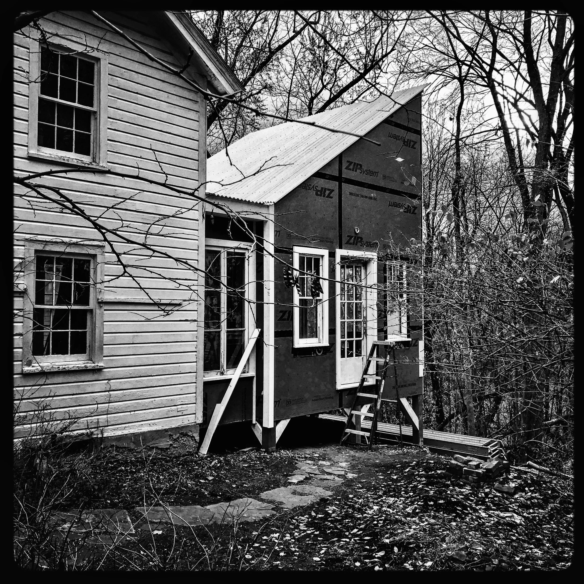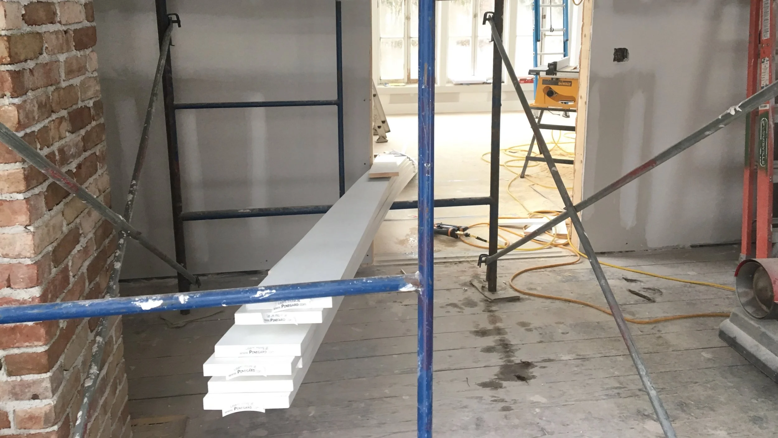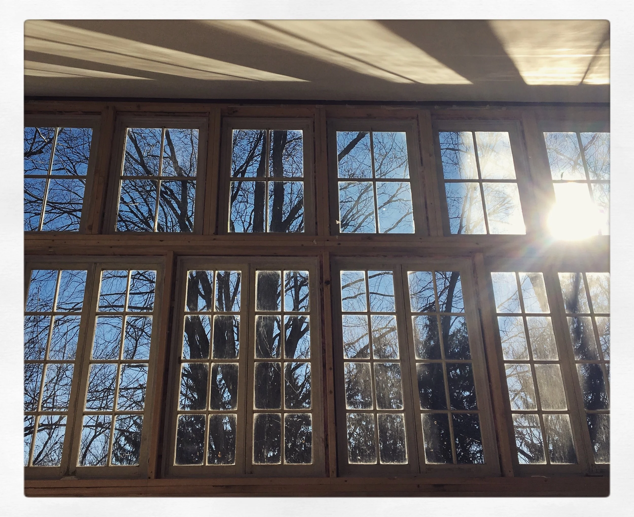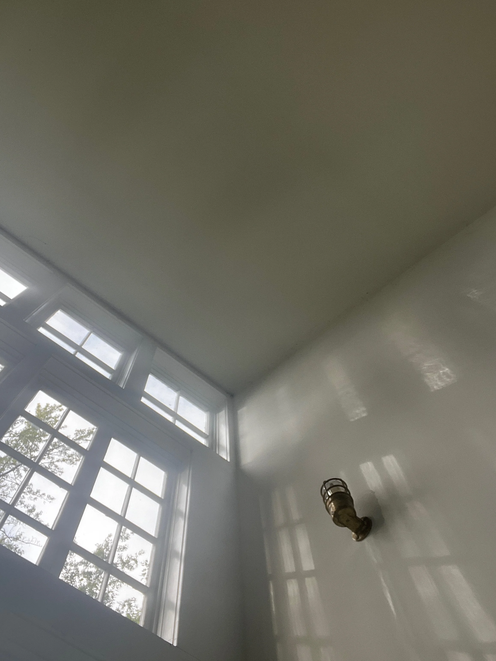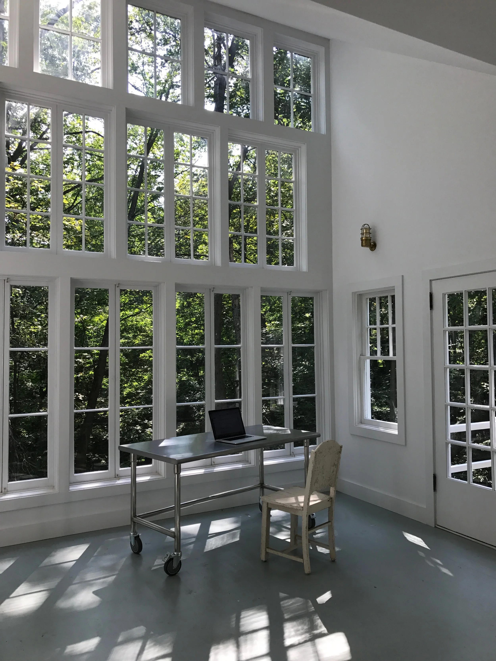Dollhouse Exterior, Carriage House Facade
Dollhouse
An architecture of one’s own.
Once a neglected caretaker’s cottage and carriage house, the two structures were merged and transformed into one—the Dollhouse, Cara’s design studio for drawing, prototyping, and experimenting with new ideas. The renovation balanced preservation and reinvention, creating a space that embodies her design-living philosophy: architecture as both work and play.
Originally, there were two abandoned buildings: a small caretaker’s cottage with low ceilings and an open stair, long used for storage and home to various woodland trespassers, and, three feet below, an old carriage house whose foundation had cracked and shifted down the ravine like a glacier. Its large sliding door was stuck shut, a single BB-sized hole piercing one pane of glass.
Cara envisioned the project as a space for creative freedom—a place to make an architectural statement of her own. Growing up, she had connected deeply with A Room of One’s Own by Virginia Woolf. Later, as a student and mentee of Frank Gehry, she was inspired by his Santa Monica house and its transformation of a conventional home into a work of conceptual art. From Gehry she learned the power of bold, resourceful moves—the art of getting a good bang for your buck.
As she began sketching the renovation, the solution felt almost self-evident. Both structures needed height and light. In the caretaker cottage, she removed half of the second floor to create a double-height entry centered around a wood-burning stove and new chimney (the original was far from code). The loft above became her tucked-away office—a home for the computers, monitors, and printers that support her practice but stay out of sight from guests.
The carriage house sits beside a ravine, overlooking deer, foxes, rabbits, and a modest creek. Always drawn to quiet observation of nature, Cara sought to extend the roofline straight up and replace the entire wall facing the ravine with salvaged windows, transforming it into a south-facing wall of light. In winter, it captures warmth from the sun; in summer, the surrounding canopy shades it. This became her project room—reconfigurable for drawing, gardening, sewing, or making. Every piece of furniture is on lockable casters, allowing the space to adapt to whatever she’s working on.
She partnered with James Romanchuk & Sons of Hudson, New York, whose deep understanding of old structures and regional craftsmanship made them an ideal fit. Jim Romanchuk understood the project’s mix of boldness and restraint and contributed his remarkable collection of salvaged windows, which Cara re-composed into the back façade—affordable, rhythmic, and deeply contextual.
As the Dollhouse neared completion, Cara’s independent practice was taking shape inside it. She now works there daily on projects that range from architecture and design to art and experimentation. The studio remains one of the things she is most grateful for: a space born of reinvention, continually reinventing itself.













