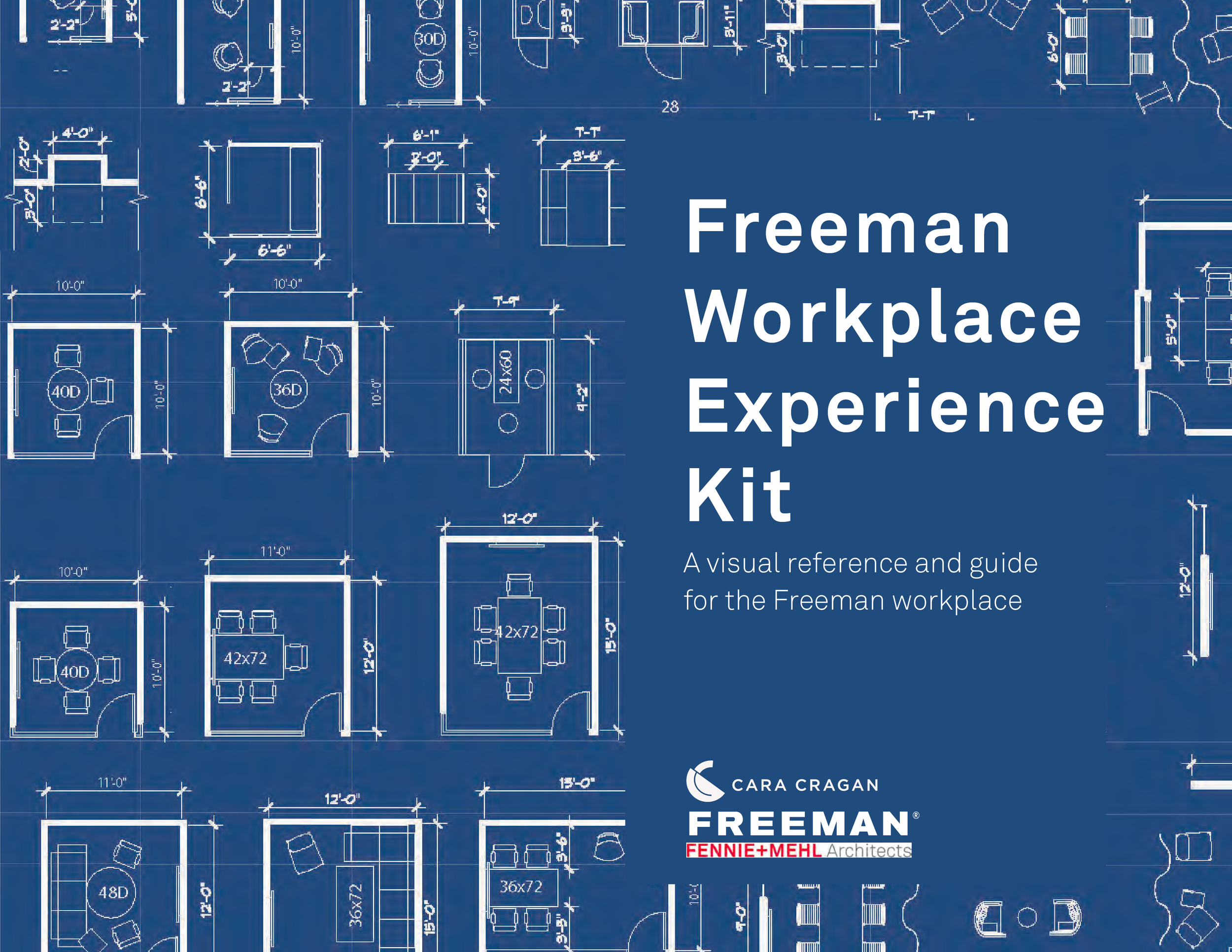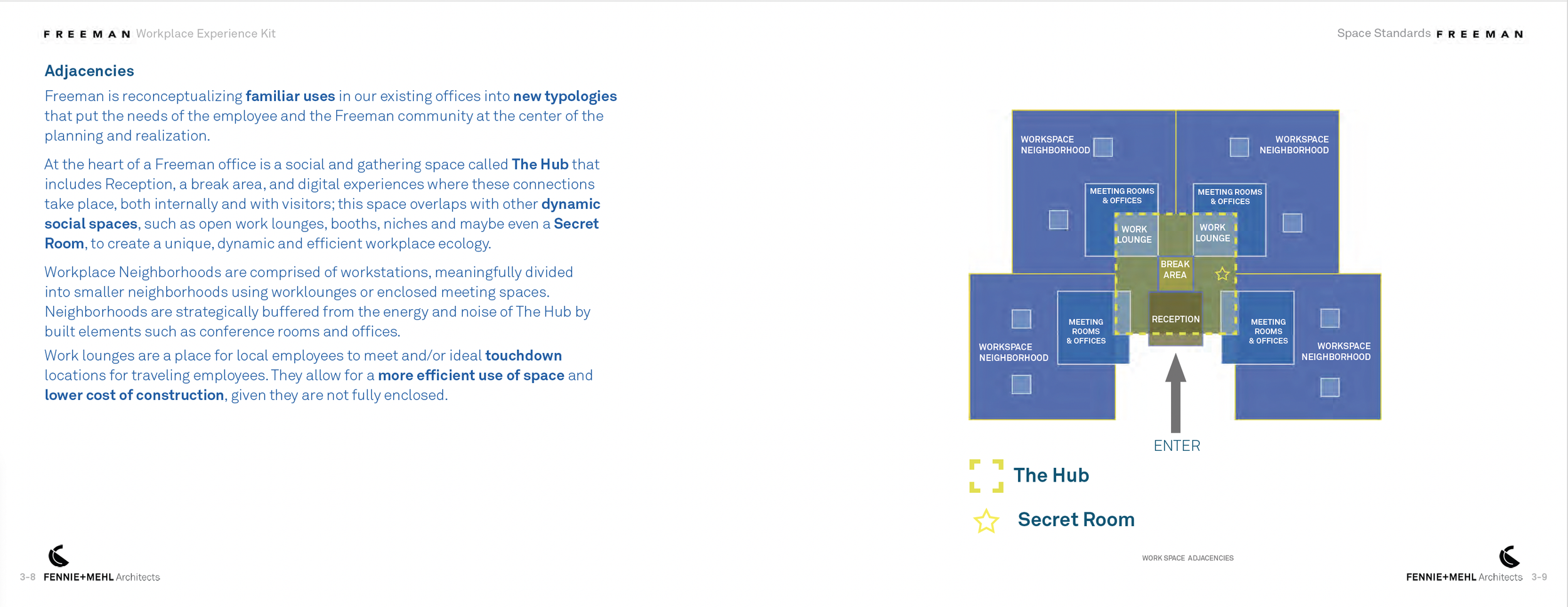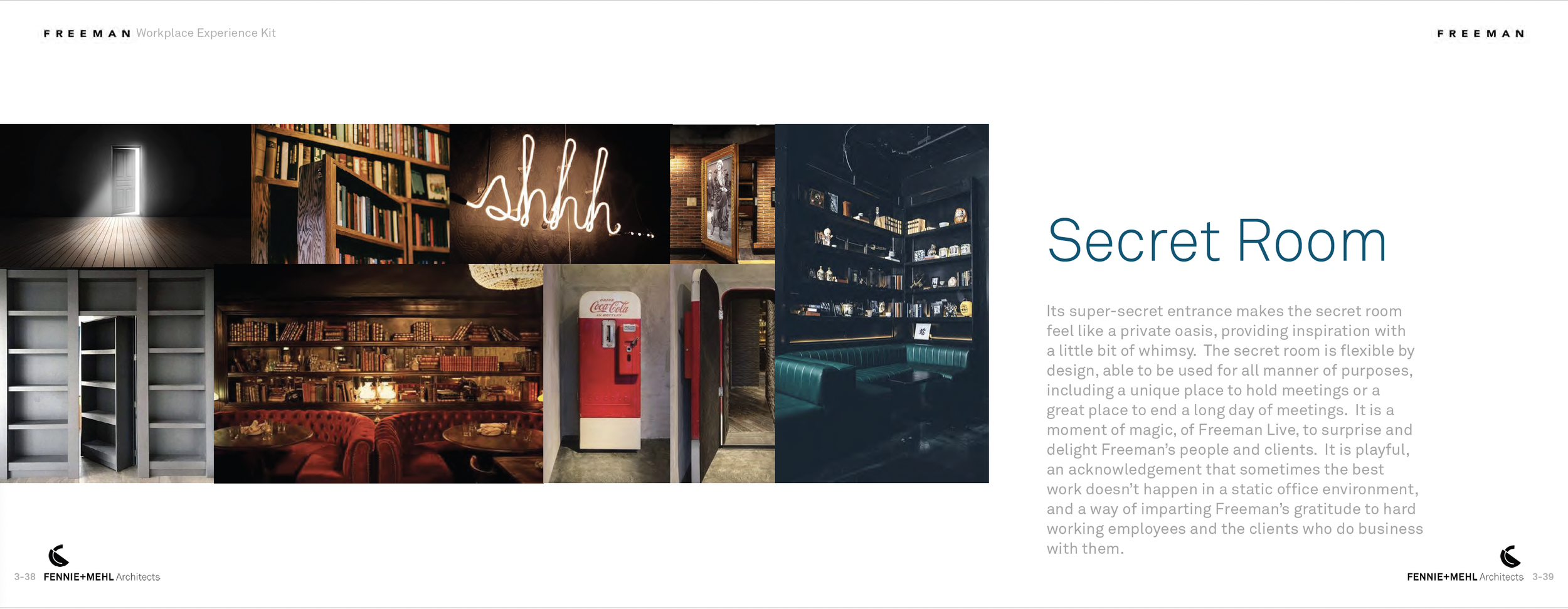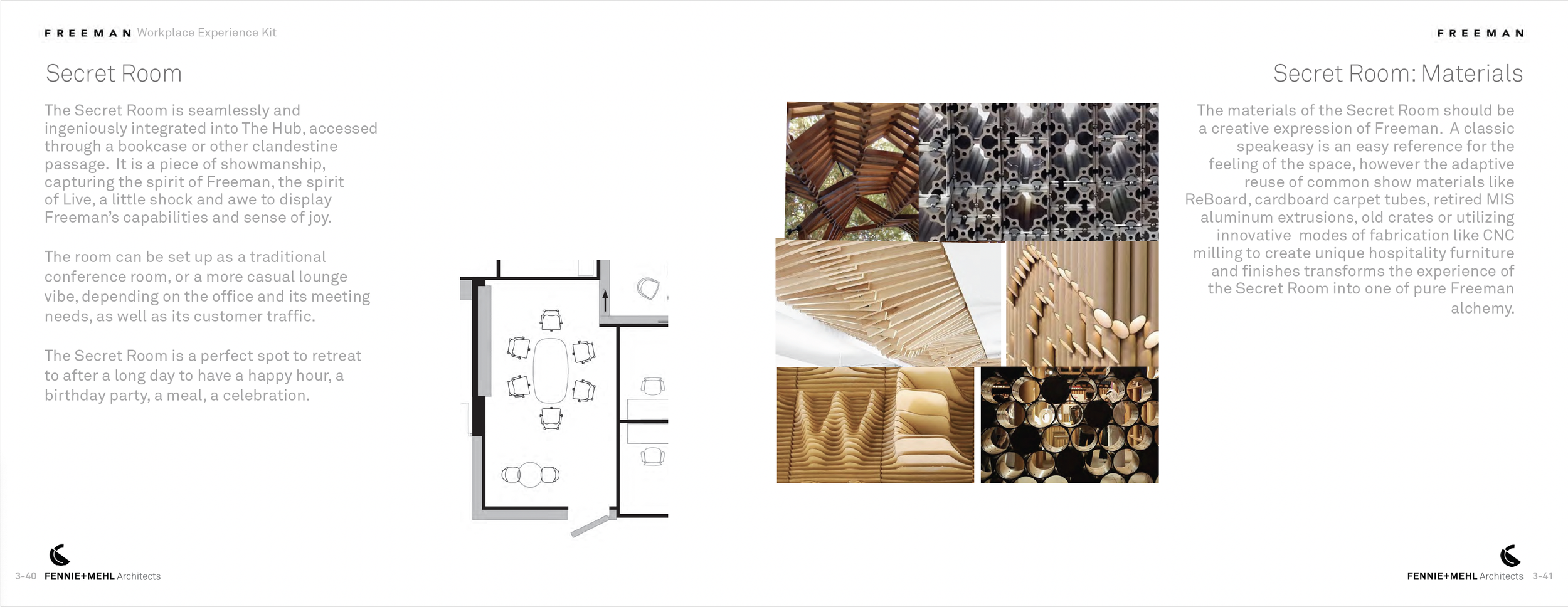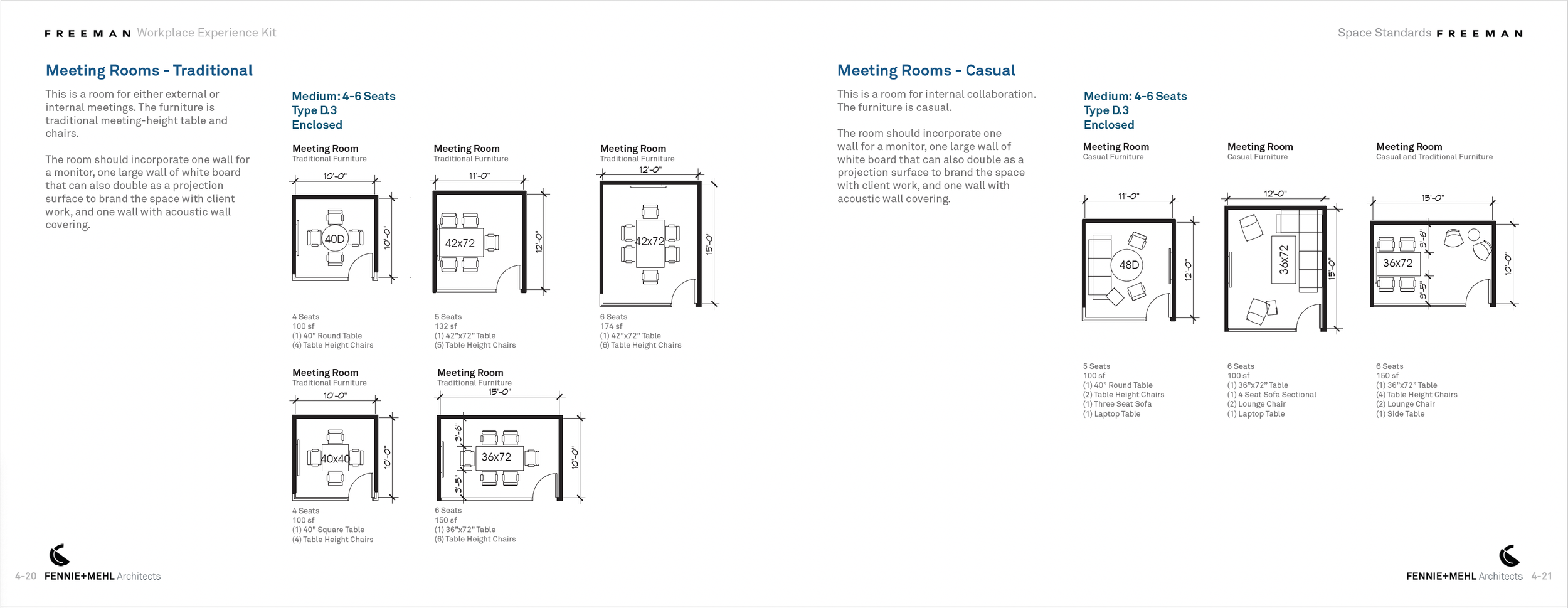A transformative workplace toolkit for a global brand experience company.
Freeman Workplace Experience Kit
A behind the scenes pass to the future of work
In 2017, Freeman—a 90-year-old, $2 billion global brand experience company—embarked on a transformative initiative to reimagine the workplace for its 7,000 employees across 90 locations worldwide.
Under the leadership of CEO Bob Priest-Heck and Chief Design Officer Bruce Mau, Cara was engaged to lead the effort.
Working in close collaboration with Freeman’s executive leadership, Real Estate team, and the San Francisco–based firm Fennie + Mehl Architects, Cara developed the Freeman Workplace Experience Kit—a comprehensive toolkit translating Freeman’s values into a series of spatial typologies and design principles that could be adapted across offices of every scale.
Entering a Freeman office was envisioned as a behind-the-scenes pass—a direct reflection of the company’s event creation and production identity.
The Experience Kit introduced a dynamic workplace ecology that celebrates different working styles, personality types, and spatial needs. Its design palette ranged from classic to playful, pragmatic to fresh—authentic to Freeman’s brand and history.
Communal spaces like The Hub and The Secret Room distinguished the concept from traditional offices, creating moments of discovery and delight.
The Kit established adaptable standards for office zones, workstations, and meeting rooms while providing local leaders with practical tools for planning new locations—from square footage calculators to cost models.
Evolving through the disruptions of 2020, the Freeman Workplace Experience Kit became a cornerstone for the company’s ongoing cultural transformation—ensuring that every Freeman environment embodies its people-first ethos and experiential DNA.
Behind-the-Scenes Pass
Concept sketch: Translating Freeman’s event identity into architecture.
Workplace Ecology
The Hub anchors each Freeman office—a social core connecting neighborhoods of work and collaboration.
The Secret Room
A speakeasy-style hideaway integrated within The Hub, for a company dedicated to experience.
Materials inspired by Freeman’s world: ReBoard, crates, and show components reborn.
Space Standards
Adaptable standards and planning tools for local leaders worldwide.
“Modularity that can be customized for different locations…”
- Bruce Mau
Developed with Freeman Executive Leadership, Freeman Real Estate, and Fennie + Mehl Architects.
© Cara Cragan Architecture + Design

