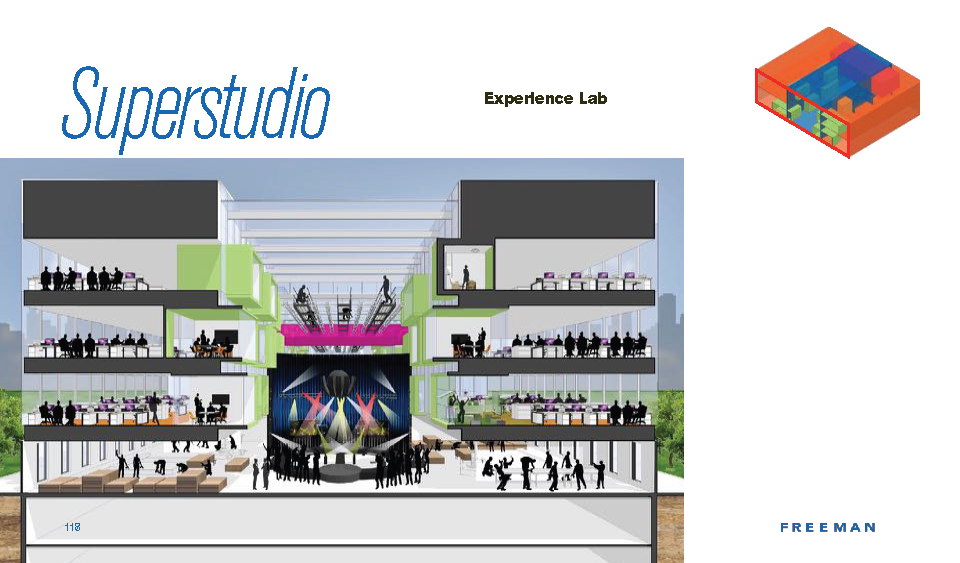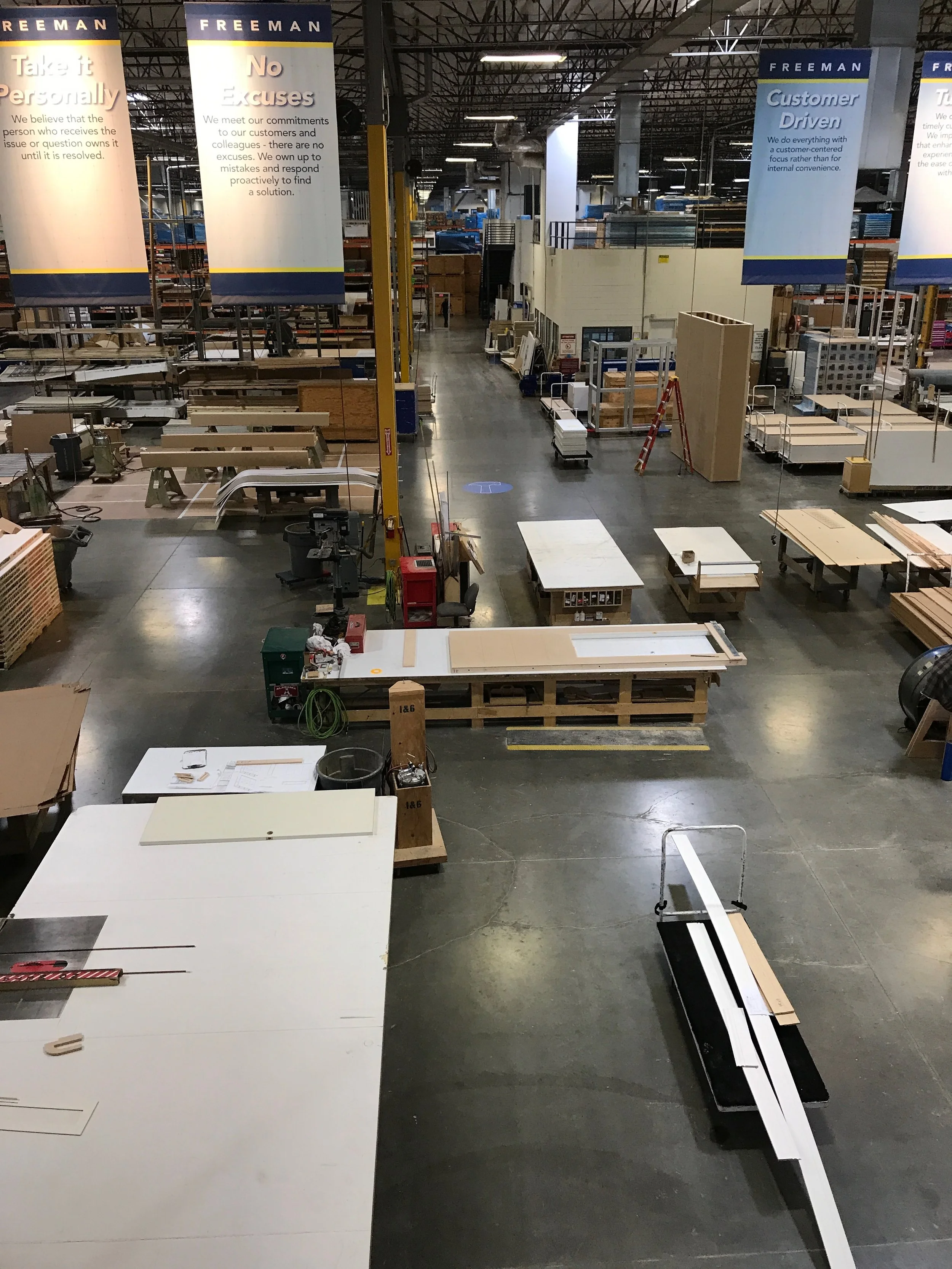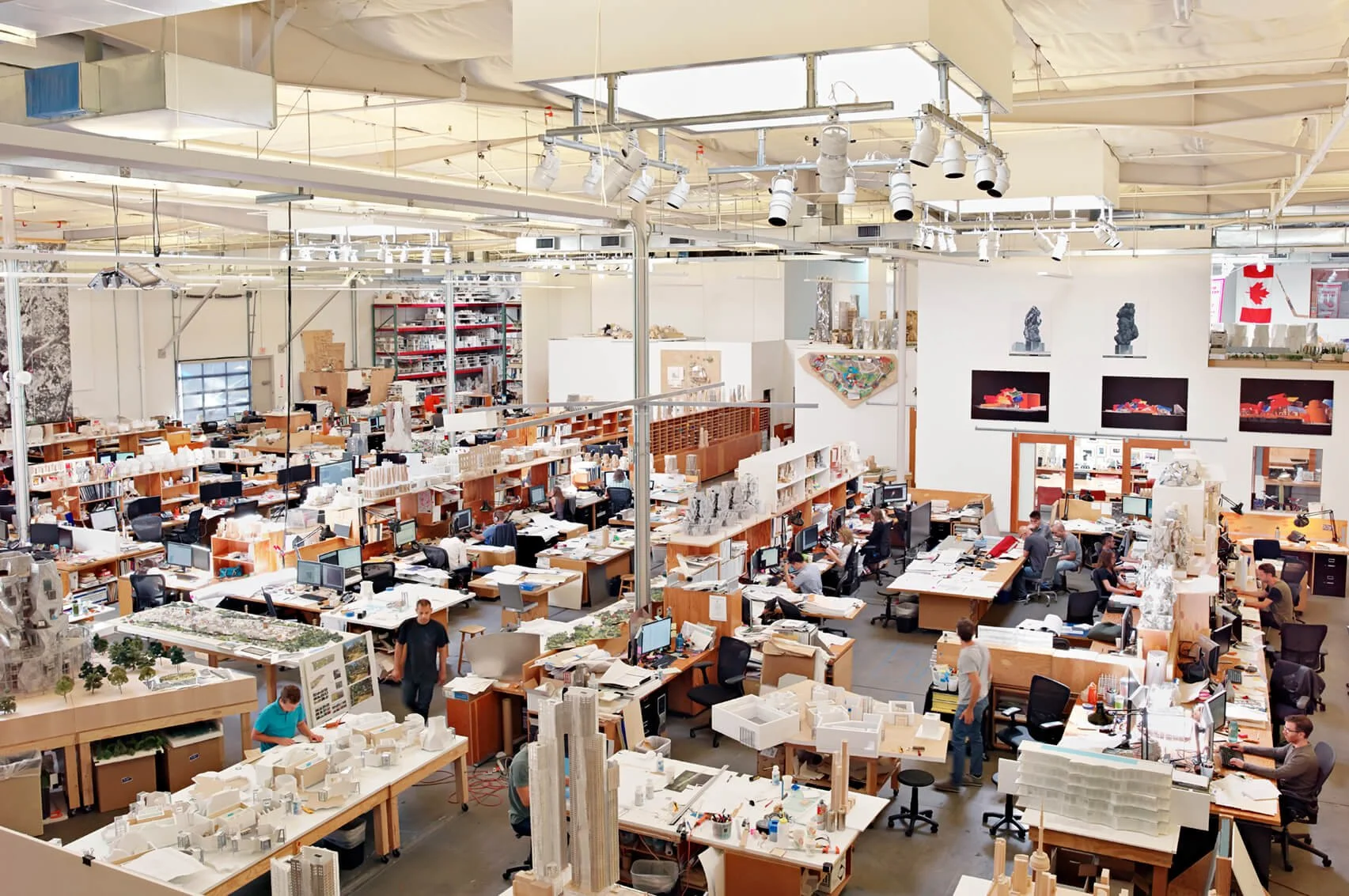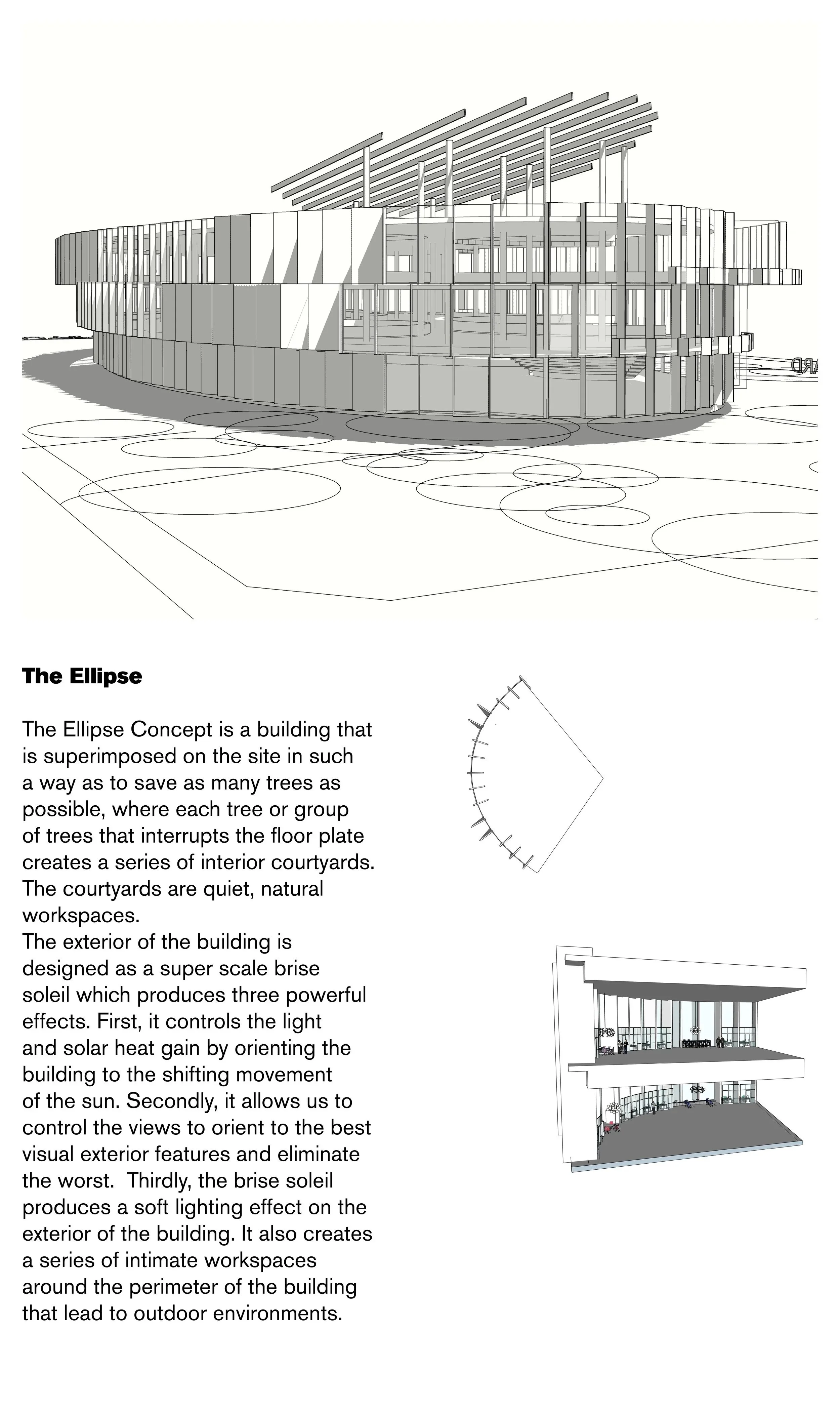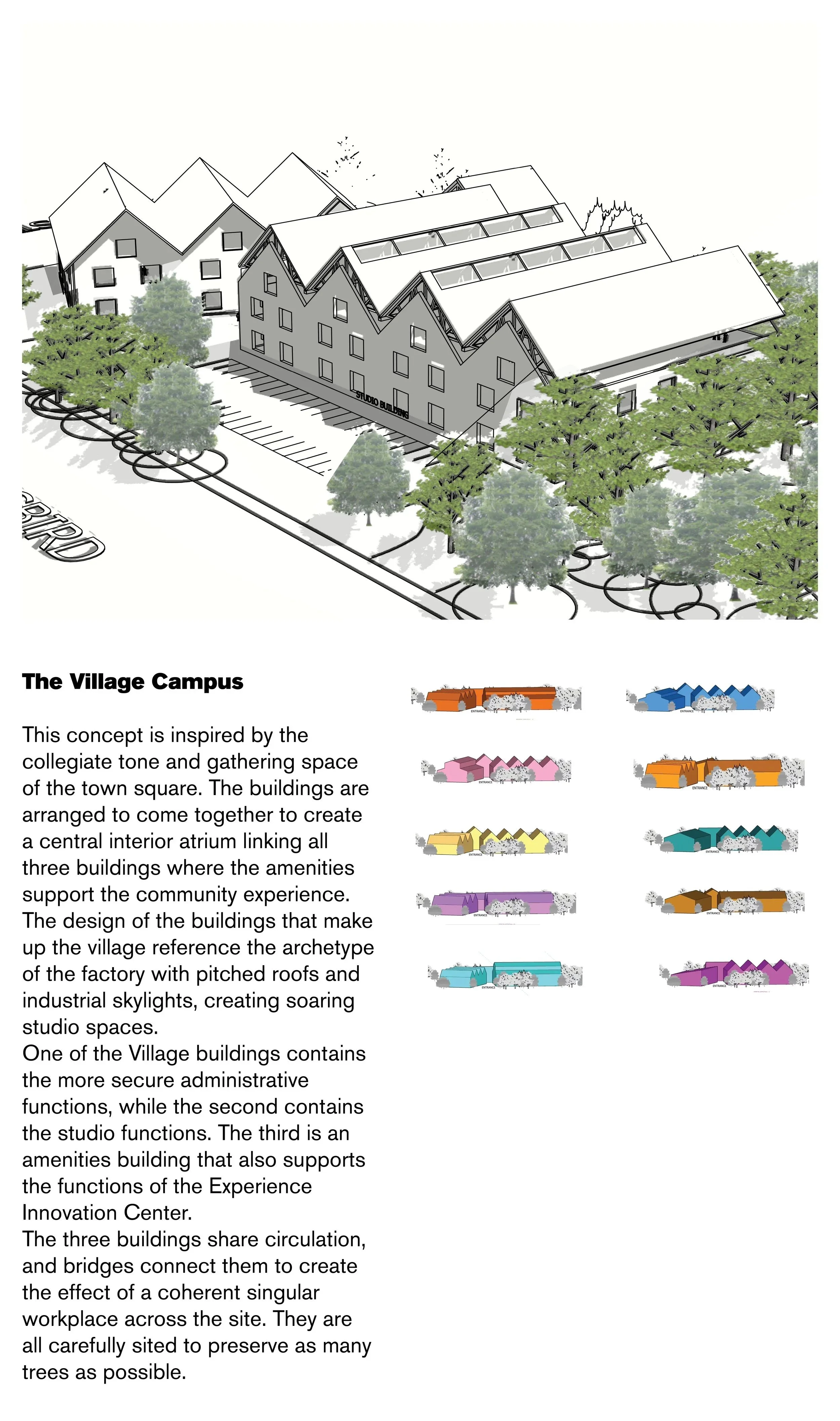Freeman Superstudio — the winning concept “platform” celebrating the experience of live events.
Freeman Superstudio
Design Thinking at the Scale of Global Transformation
Overview
Working closely with Freeman’s executive leadership—including Chairwoman Carrie Parsons Freeman, CEO Bob Priest-Heck, and Chief Design Officer Bruce Mau—Cara Cragan helped lead the company’s five‑year workplace transformation. Together, they set out to reimagine how a 90‑year‑old global brand experience giant, with 7,000 employees across 90 offices, could unify its people, technology, and creativity under one vision: the Freeman Superstudio.
The Big Idea
Freeman had long been defined by its logistics—warehouses, carpet rolls, crates, and convention floors. Bruce and Cara reframed that legacy as infrastructure for creativity. The Superstudio would merge every part of the business—strategy, design, fabrication, and storytelling—into one continuously adaptable environment. It would make the invisible visible: a place where Freeman could prototype ideas, host clients, and see itself in action.
From Ambition to Adaptation
Before the pandemic, the leadership team explored six ground‑up headquarters concepts in Dallas, each around 150,000 square feet. Cara coordinated the design process, working with Bruce Mau and architect of record Corgan, to test bold configurations of work, fabrication, and event space. The six proposals were presented to Freeman’s executives in a high‑energy “dog‑and‑pony show” that culminated in an egalitarian vote—true to Freeman’s culture. The winning concept celebrated the live‑event experience within the building itself.
Presentation of six building designs to Freeman executive teams.
When the pandemic struck, Freeman’s in‑person business paused overnight. The project pivoted to a 70,000‑square‑foot adaptive renovation within an existing North Dallas complex—preserving the Superstudio’s intent while scaling to new realities. The shift became an emblem of Freeman’s agility and design‑thinking mindset.
Collaboration & Process
The Superstudio effort was a deep collaboration between Cara and Bruce—two designers meeting at the intersection of creativity and systems thinking. Bruce brought the vision; Cara translated it into space, schedule, and budget. Their shared belief: that design is not a phase but a way of running a business.
Bruce often referenced the mezzanine view at Freeman’s Las Vegas warehouse that showcases all of Freeman’s capabilities in one vista and his visits to Frank Gehry’s studio—one of Cara’s projects at Gehry Partners—where a similar mezzanine view revealed method within apparent chaos. Freeman’s Superstudio was conceived with that same layered clarity: a working environment choreographed to reveal its own creative process.
Mezzanine view into Freeman’s Las Vegas warehouse, inspiration for the Dallas Superstudio.
View from mezzanine at Gehry Partners Los Angeles.
Legacy
Though the ground‑up version never broke ground, its DNA seeded Freeman’s ongoing evolution. The Superstudio became both a physical prototype and a cultural metaphor—proof that design can realign an organization from within.
Six Concepts for Freeman Superstudio
The Platform Concept
The Platform Interior Views
Exploded axon of The Platform Concept.
Platform design geolocated via google earth.
The Ellipse Interiors
The Ellipse Concept
The Rectangular Ellipse Concept
The Village Campus Concept


