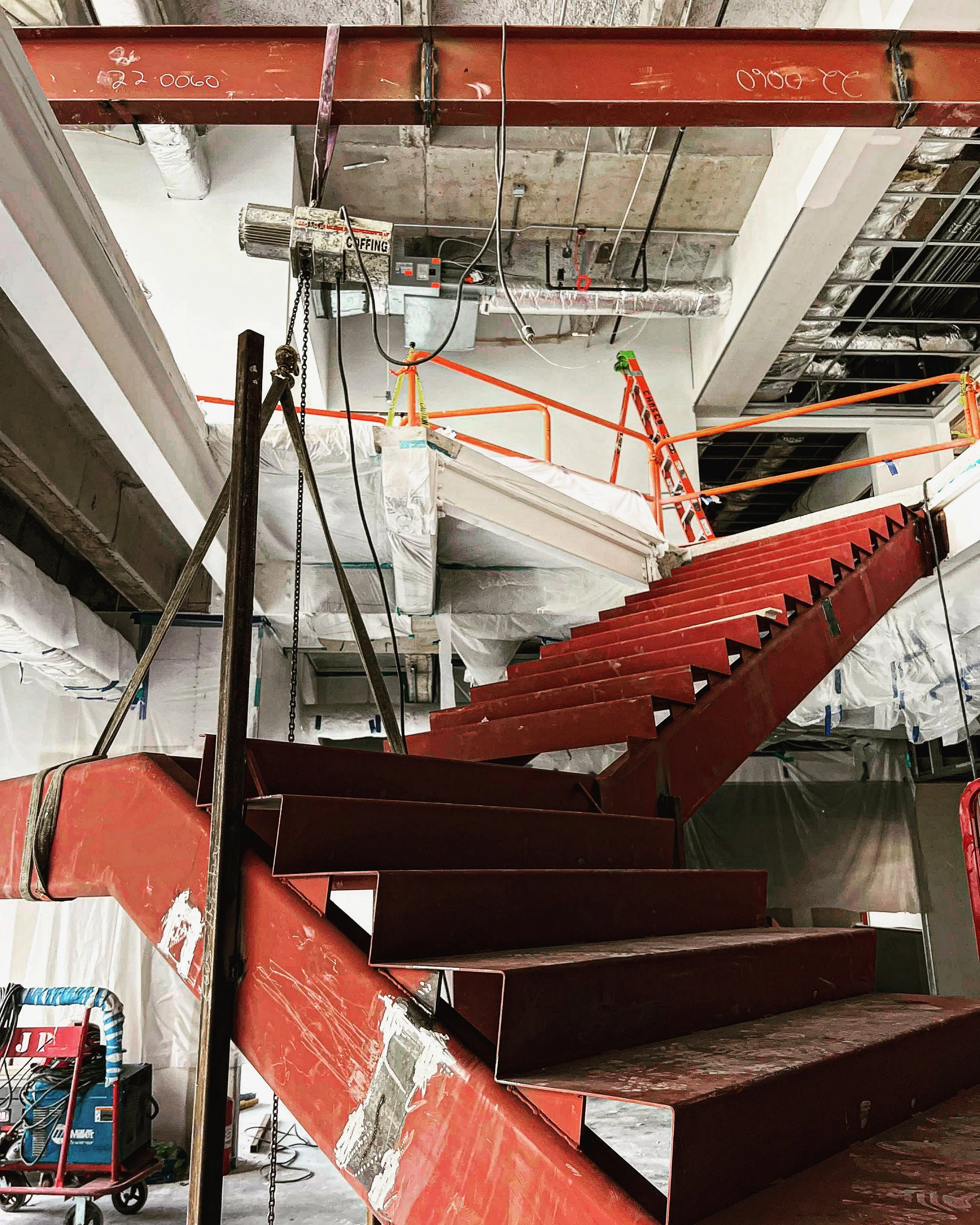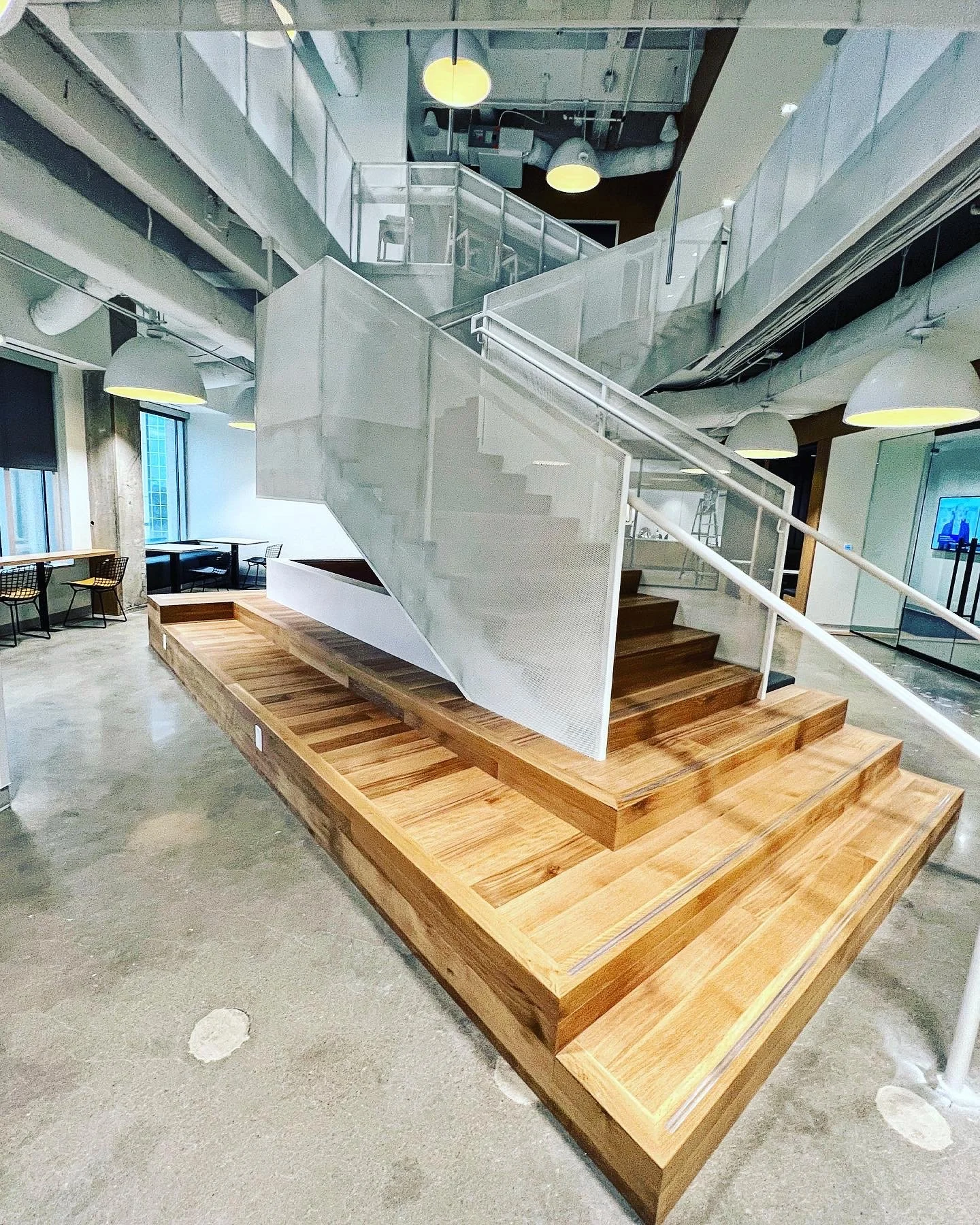Freeman Dallas HQ
Headquarters as cultural transformation
Working closely with Freeman’s executive leadership, Cara spearheaded the design of the company’s new Dallas headquarters — the first workplace to fully embody the Freeman Workplace Experience Kit vision. The 70,000 sf headquarters reimagines the office as a cultural hub, balancing focus and collaboration with moments of immersive brand storytelling. A central two-level hub with a dynamic stair anchors the space, surrounded by flexible neighborhoods, hospitality-inflected meeting zones, and the company’s now-legendary “secret rooms.”
The Dallas headquarters marked a long-term transformation for Freeman, a global brand-experience giant with 90 years of history, 7,000 employees, and 90 offices worldwide. Cara partnered directly with Freeman’s executive leadership — including Carrie Parsons Freeman (Chairwoman), Bob Priest-Heck (CEO), and Bruce Mau (Chief Design Officer) — to reimagine what the workplace could mean for a company rooted in live events.
Initially conceived as a ground-up 150,000 sf building on newly purchased land, the project pivoted mid-process when the COVID-19 pandemic dramatically shifted both Freeman’s core business and the broader workplace landscape. The team re-channeled ambition into a 70,000 sf renovation within International Plaza II in North Dallas, maintaining the vision while adapting to new realities of remote work and fiscal discipline.
The completed headquarters is anchored by a vibrant hub: a two-level space with music, pantries, lounge seating, and a stair that links the company’s culture across floors. Secret rooms — one clad in Freeman blue diamond-plate, another in oriented strand board with fixtures reminiscent of rolls of carpet — celebrate Freeman’s behind-the-scenes ingenuity. Work neighborhoods are organized for natural light, with acoustic treatment, collaborative furniture, and buffers for sound and circulation. Even bathrooms became a design moment, responding directly to employee feedback gathered during programming workshops.
Cara Cragan led design strategy and interiors in close collaboration with Freeman. BOKA Powell served as architect of record, and Scott + Reid as general contractor.












