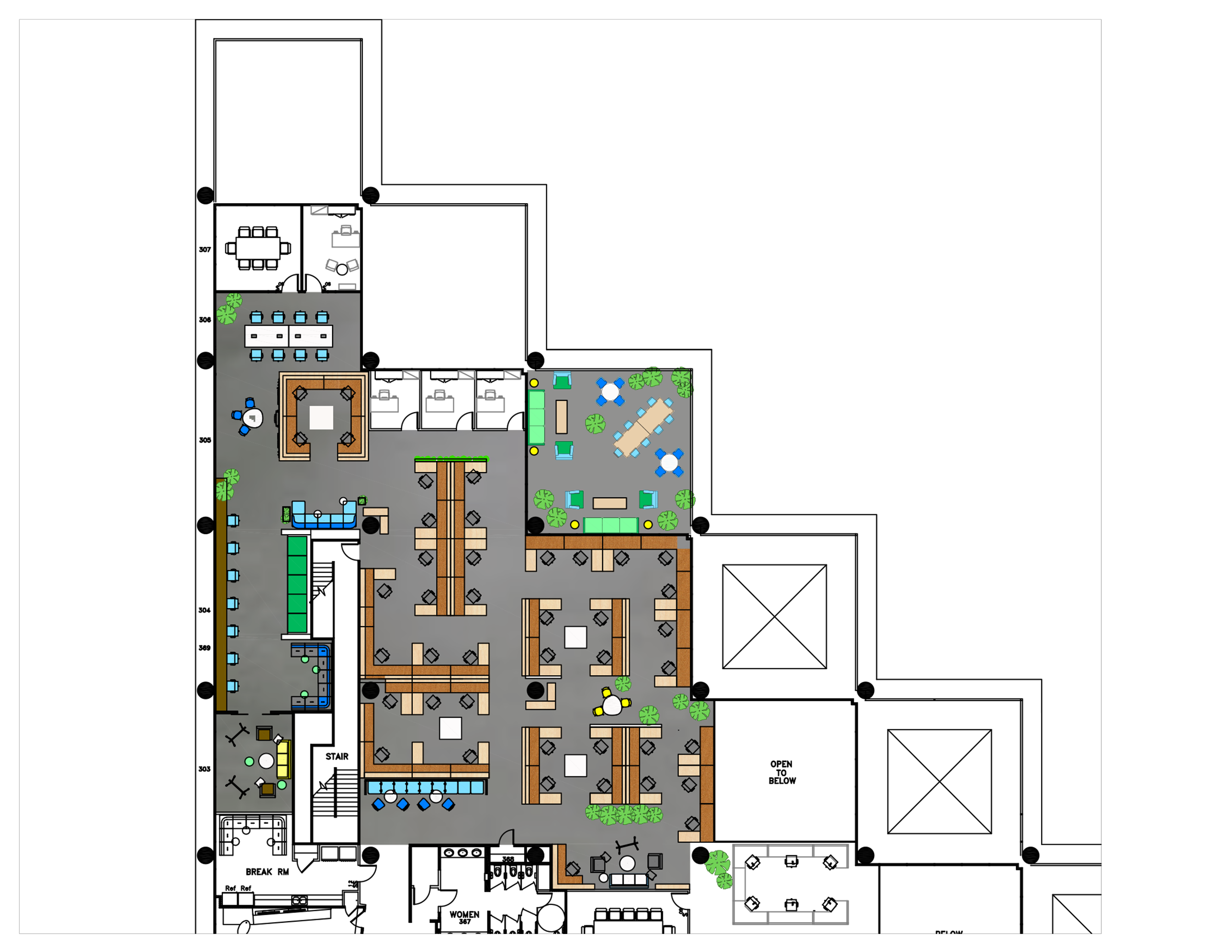A fully built 2018 pilot testing openness, daylight, and culture change within Freeman’s Dallas HQ.
Freeman Beta
A Prototype for a New Workplace Culture
In 2018, Freeman — a 90-year-old global brand-experience company — launched a beta test to explore what a more open, collaborative workplace could look like within its own walls.
At the time, Freeman’s offices were traditional and dated: deep floor plates, perimeter executive offices blocking natural light, 7-foot cubicles, cherry wood finishes, and acoustic-tile ceilings. Meanwhile, the company’s external brand and website projected a modern, creative energy that its physical environment did not reflect — an inconsistency that risked alienating the talent Freeman sought to attract.
Studio Experiment
Following a year of design-thinking consultation, Cara led the design and implementation of a fully built pilot within Freeman’s existing Dallas headquarters. Working with a tight budget, the project tested a radical shift in culture and layout — transforming a portion of the floorplate into a light-filled, open-studio environment.
The test incorporated new Herman Miller workstations and a mix of ancillary furniture to support diverse modes of working. Walls were removed, natural light restored, and bold visual elements — like a lightning-bolt neon and an enthusiasm wall — signaled the company’s new creative direction.
Floor Plan
Pilot layout integrating new Herman Miller workstations, shared lounges, and collaborative zones within a modest footprint.
Outcome
The beta’s success proved that space could spark cultural change—laying the groundwork for the Freeman Workplace Experience Kit and the global redesign of Freeman offices.




